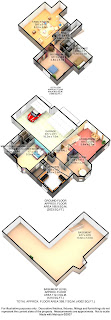Creating floor plans with Real Tour Vision for real estate or businesses is an easy and rather inexpensive approach to making your clients home or business stand out. The combination of a floor plan and a virtual tour gives viewers a real sense of place and perception. The perspective gives them the ability to see how rooms come together, allowing them to visualize themselves there.
This release of the Real Tour Vision floor plans is phase one of what will be a two step process. Phase two is when our floor plans become fully integrated within our virtual tour viewer. Buyers will then have all the information they need about your property and business by looking at the virtual tour while they look at the plan and the panorama on their screen.
Real Tour Vision has made creating stunning floor plans very simple and easy to do. We have setup and established for all of our virtual tour providers three simple ways to create and offer 2d and 3d floor plans. We have taken into consideration the fact that many of our virtual tour providers will want to learn how to use our new floor plan software while others will not.
Option One – Make Your Own Floor Plan
This first option that we now offer we feel most of our virtual tour providers will take advantage of and that is the ability to draw a floor plan directly from our tour management system. Our easy to use floor plan software will allow even a novice to create stunning 2D and 3D floor plans as well as order 3D walkthroughs of homes with just the click of a button. The floor plan software is now active and ready to use for all Real Tour Vision virtual tour providers.
Option Two – Floor Plan Sketch & Fax Service
The second option that we are opening up to our virtual tour providers is a service that we call floor plan sketch & fax. The Real Tour Vision floor plan Sketch & Fax allows our virtual tour providers to take our graph paper into the home with, draw a rough sketch of the layout and fax it into Real Tour Vision. We take care of the final floor plan measuring, drawing and production. It’s really that easy!
Option Three – Order Full Service Floor Plans
Finally our third option to our providers is our full service option. We now offer a national floor plan service in most areas of the USA. You are able to simply pickup the phone, call Real Tour Vision and we will place your floor plan order right over the phone. At the day and time of your scheduled floor plan a representative will show up, measure the home, draw a floor plan and deliver that to Real Tour Vision. This is by far the easiest solution we now offer for our virtual tour providers nationwide.
If you are in need of 2D floor plans or our new and exciting 3D floor plans make sure you contact us today and we will put you in touch with a Real Tour Vision floor plan provider who can help you fulfill your floor plan order!The cost per plan will vary depending on the square footage of the home.
By Real Tour Vision
Michigan Virtual Tours
www.realtourvision.com
Make a Floor Plan – 866-947-8687

